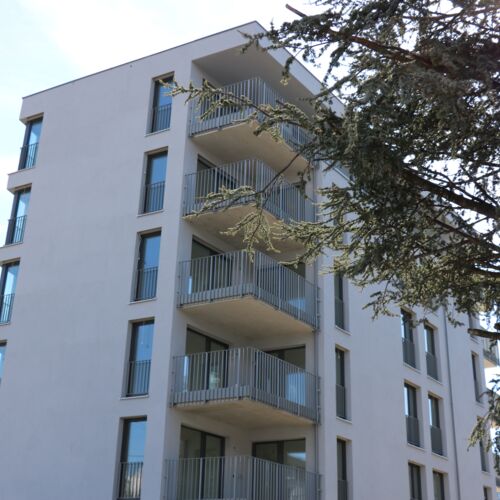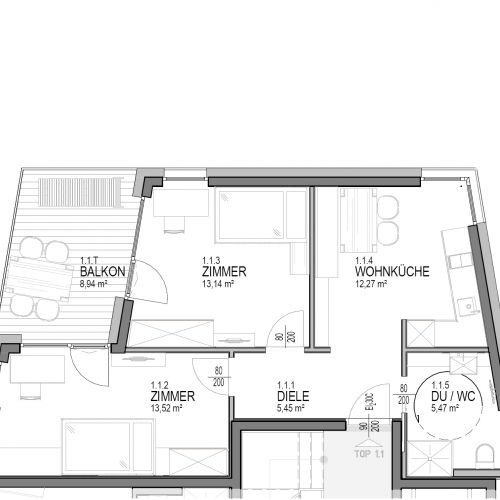Im Stadtteil Wilten, in zentraler Lage von Innsbruck, wird dieses Projekt verwirklicht. Der Nachfrage und Optimierung von Grundrissen entsprechend entstehen zehn 2-Zimmer-Wohnungen und sechs 3-Zimmer-Wohnungen. Im Erdgeschoss entsteht eine Kinderkrippe, die von den Innsbrucker Sozialen Diensten betrieben wird. Das Projekt wird durch die Stubaitalbahn mit dem Zentrum erschlossen und bietet ein zentrales und urbanes Lebensgefühl.
1.1 Lage, Zufahrt und Erschließung
Das Projekt Wohnanlage Prämonstatenserweg 5 entsteht auf einem rund 1.029 m2 großen Grundstück und besteht aus einem trapezförmigen Baukörper mit insgesamt 15 Wohneinheiten auf 6 Ebenen sowie einer Kindertagesstätte.
Die Wohnung und die Kinderkrippe im Erdgeschoss verfügen über großflächige Terrassen und Gärten. Alle anderen Wohnungen haben Terrassen oder Balkone. Der Eingang befindet sich an der Nordostecke des Gebäudes, die Wohnungen können über das innenliegende Stiegenhaus bzw. den Lift erreicht werden.
In der Tiefgarage befinden sich 17 Abstellplätze mit direkt zu den Stellplätzen zugeordneten Kellerabteilen, ein großzügiger Fahrradraum, eine Waschküche und die erforderlichen Technikräume.
1.2 Projektgröße
Grundstückfläche: rund 1.029 m2
Wohneinheiten insgesamt: 16
1.3 Bauart
Die Wohnanlage wird auf eine Flachgründung aufgesetzt. Dabei werden Außenwände und die Bodenplatte im Kellergeschoss aus wasserdichtem WU-Beton ausgebildet. Die Errichtung der aufgehenden Wohngeschosse erfolgt in Massivbauweise.
1.4 Marketing und Vertrieb
Die Bewerbung der Immobilie wurde kurz vor Erlass des Baubescheides gestartet. Ab Baubescheid waren in den ersten 6 Monaten zur Zeit der Rohbaufertigstellung mehr als 80 % der Immobilien verkauft.

