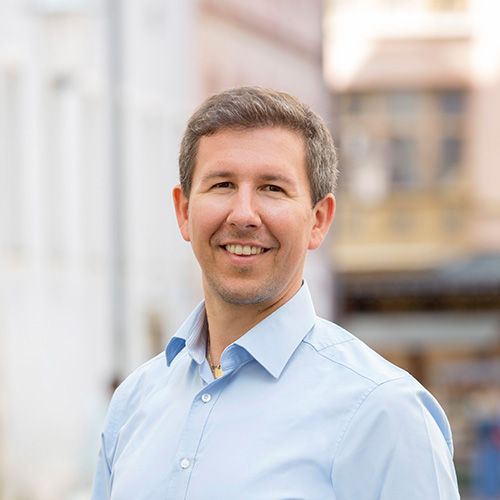
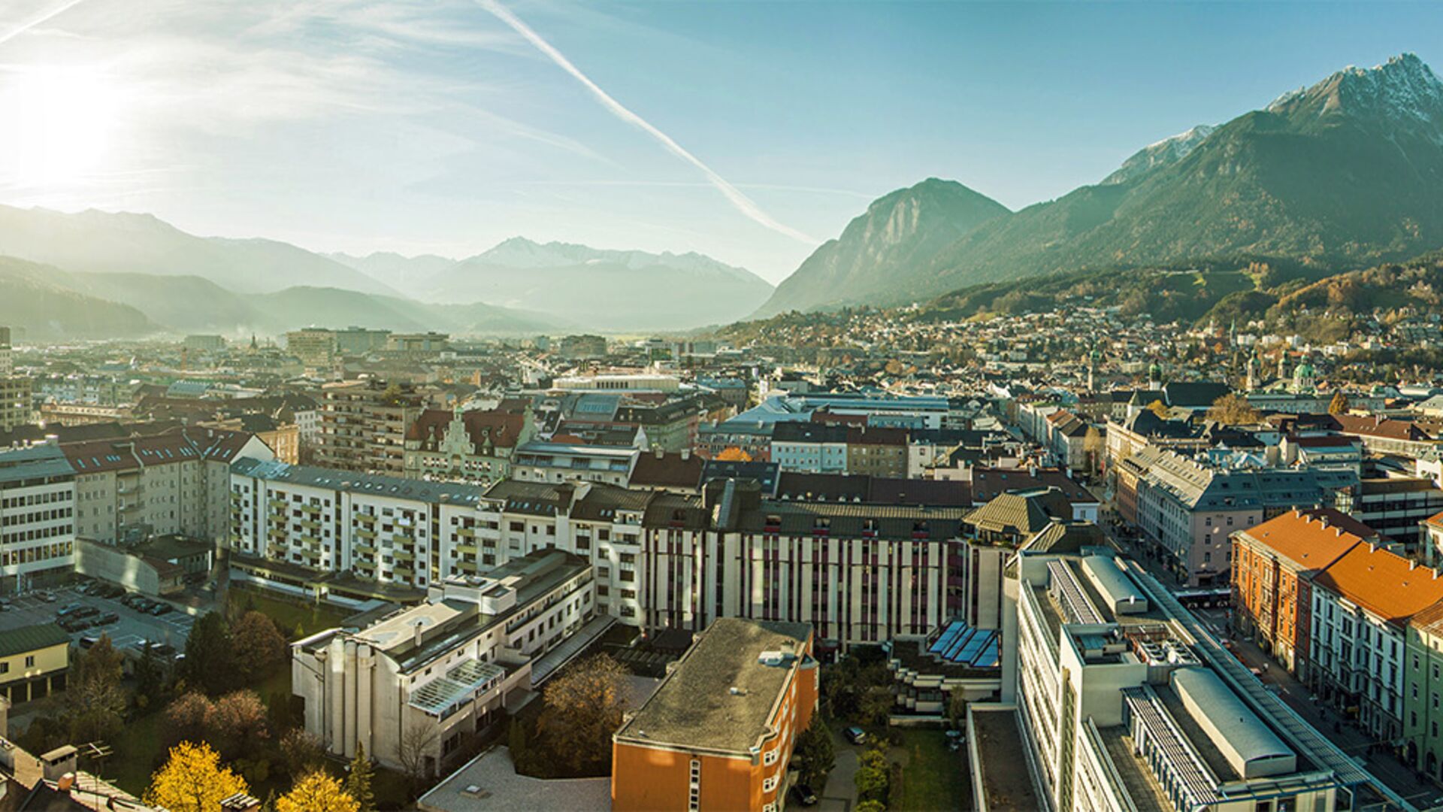
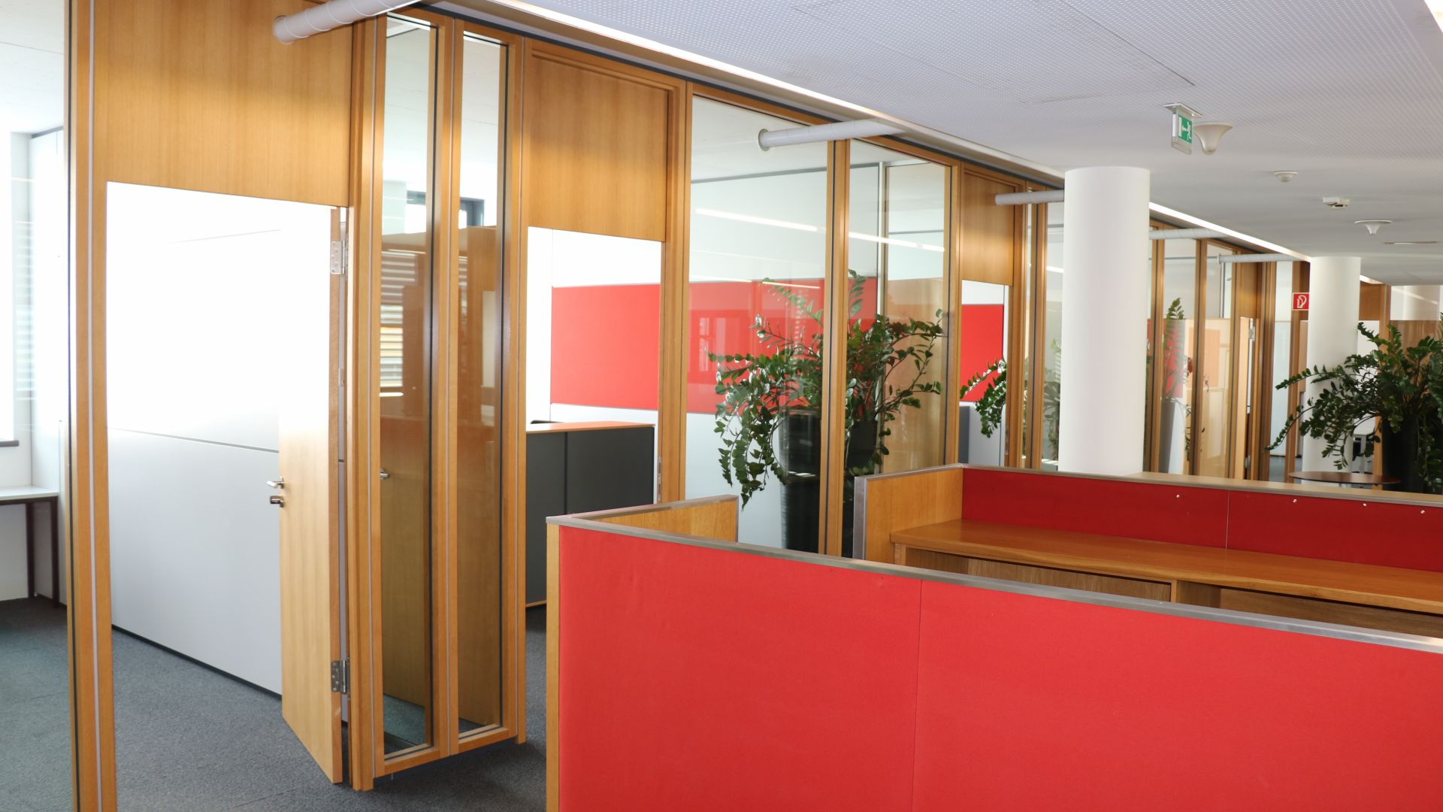
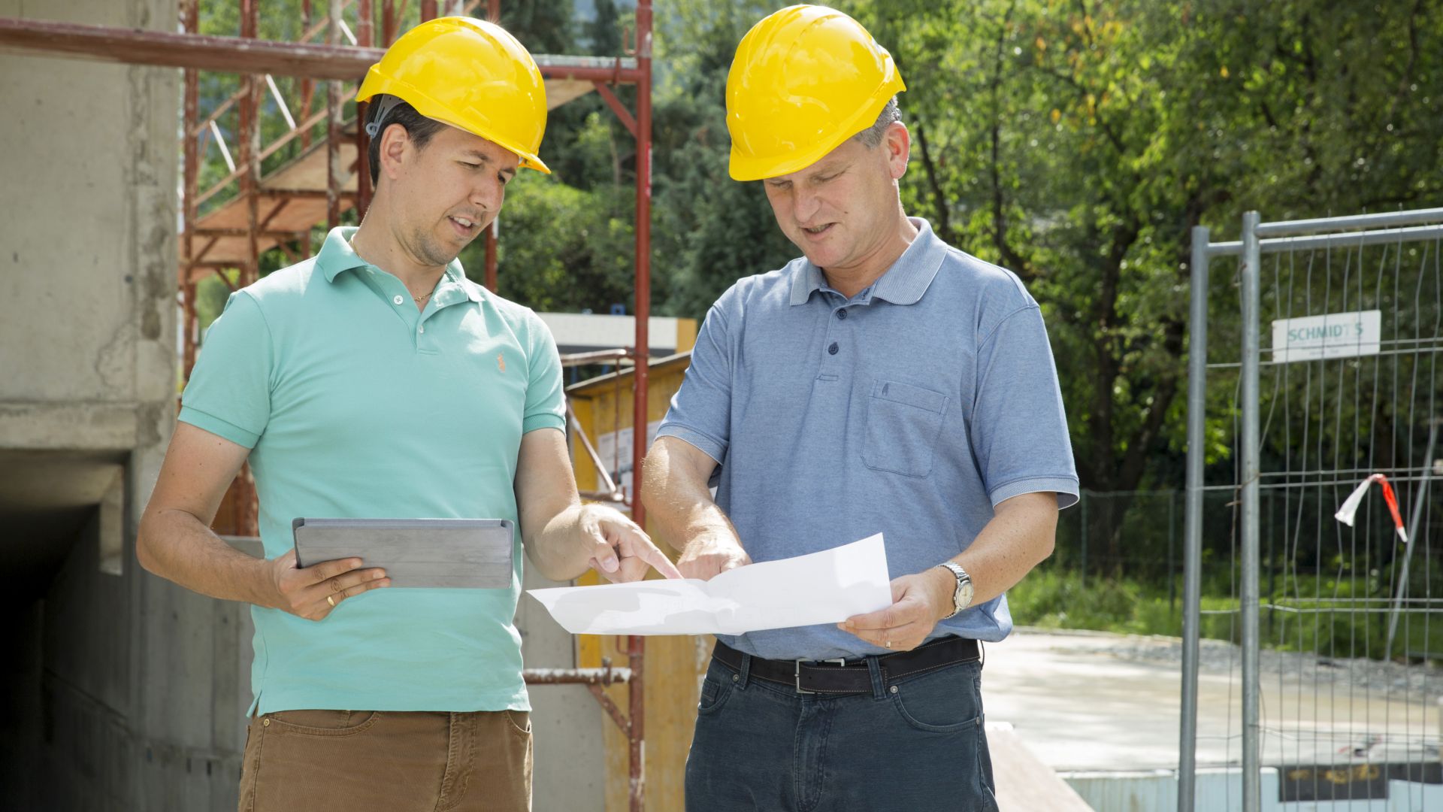
Wir bringen Menschen zusammen und begleiten Sie beratend und serviceorientiert bis zum Vertragsbschluss und darüber hinaus. Unser Ziel sind Win-Win Situationen, zufriedene Kunden und langfristige Partnerschaften.
Wir haben aktuell nicht die passende Immobilie für Sie im Angebot? Gerne können Sie Ihr individuelles Suchprofil direkt bei uns im System hinterlegen und erhalten zugeschnittene Immobilienangebote bevor diese auf den Immobilienportalen online gehen => SUCHPROFIL anlegen.

 SE7EN Immobilien GmbH
SE7EN Immobilien GmbH 25.11.2025 Wünschen Dir Alles Gute und viel Freude mit Deinem neuen zu Hause!
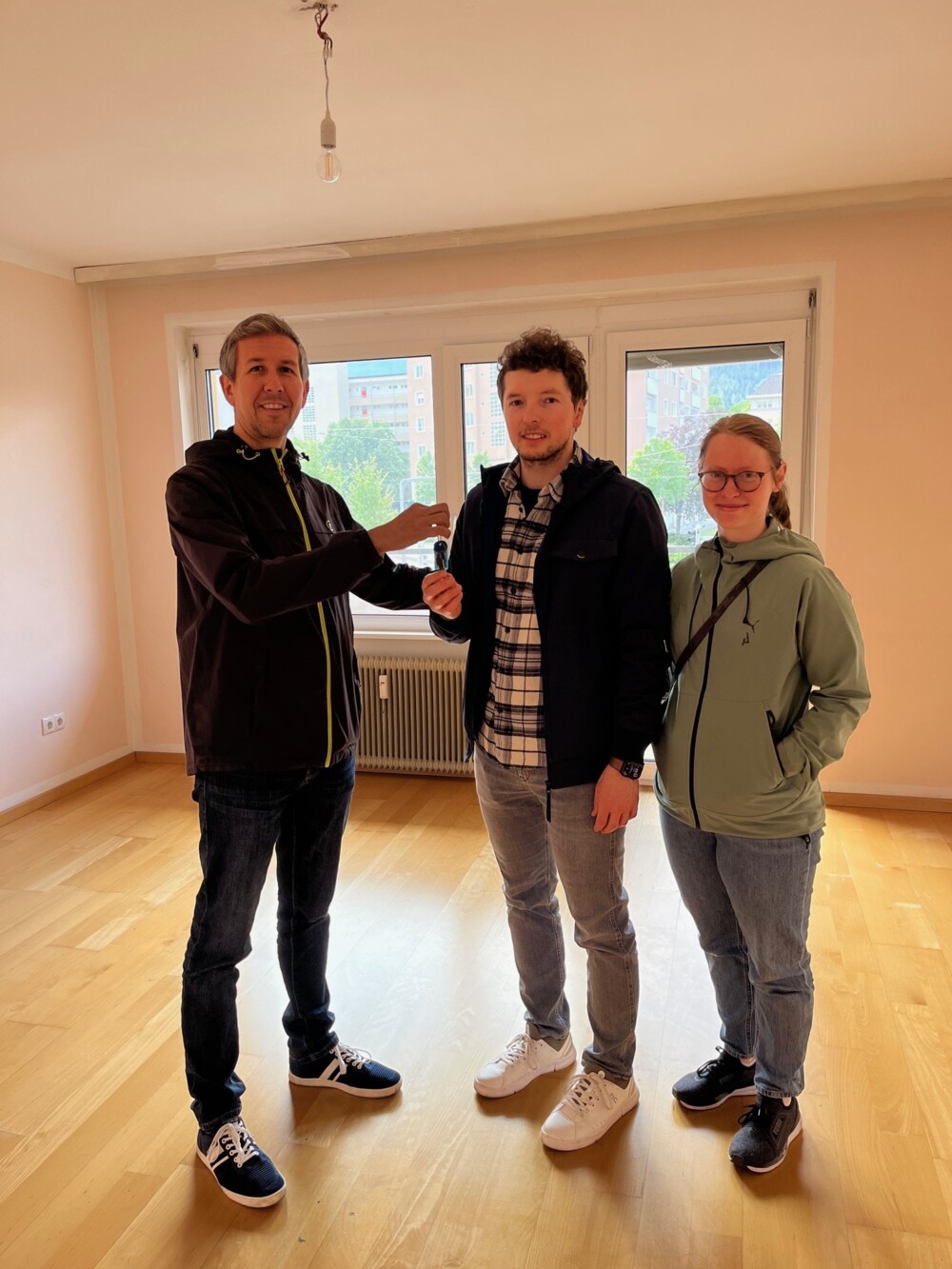
 SE7EN Immobilien GmbH
SE7EN Immobilien GmbH 12.05.2025 - Heute durften wir eine kleine Wohnung in der Gumppstrasse übergeben. Wir wünschen den Käufern viel Freude und Alles Gute!
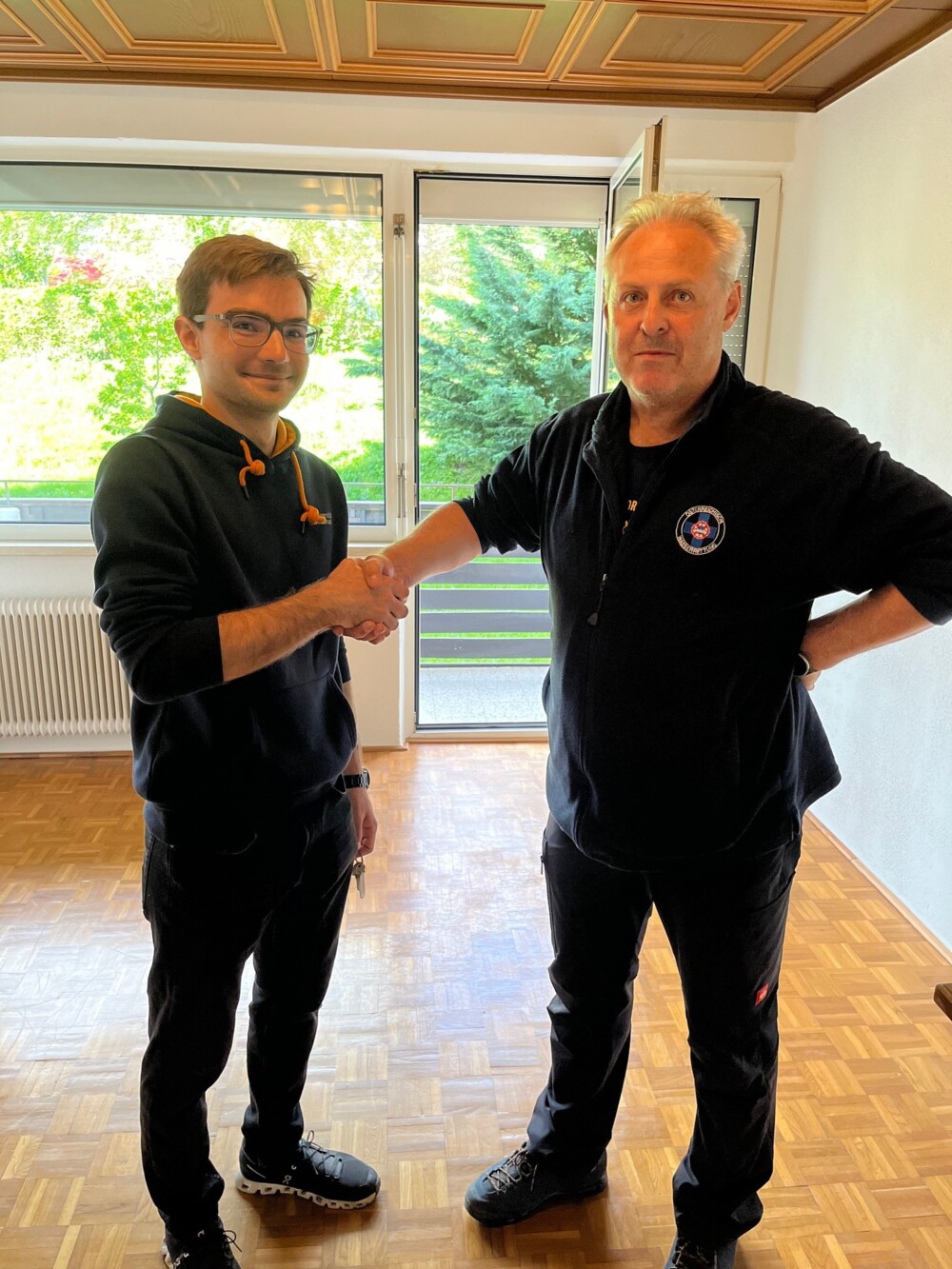
 SE7EN Immobilien GmbH
SE7EN Immobilien GmbH 22.04.2025 Zufriedener Verkäufer und zufriedener Käufer in Sadrach. Professionelle Vorbereitung und transparente Kommunikation führen zu WIN - WIN Situationen bei denen alle involvierten Personen gewinnen. Somit durfte ich soeben eine Wohnung gemeinsam mit den Beiden übergeben. Wünsche Alles Gute!
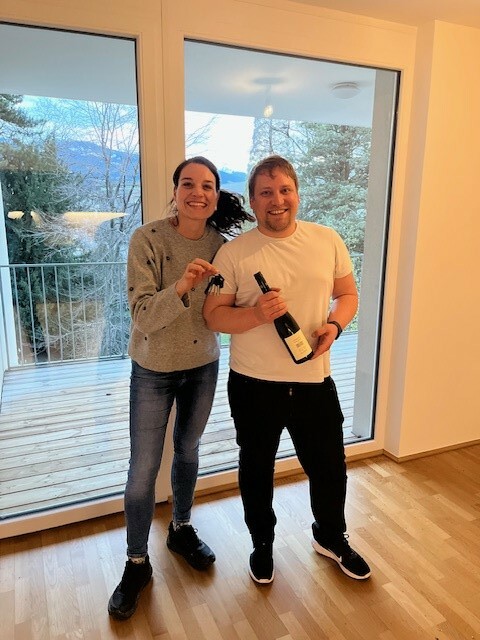
 SE7EN Immobilien GmbH
SE7EN Immobilien GmbH 25.03.2025 Happy new owner - wir freuen uns, dass wir Euch die Terrassenwohnung in Schwaz übergeben durften. Wünschen Euch einen guten Einzug und ein gemütliches neues zu Hause!
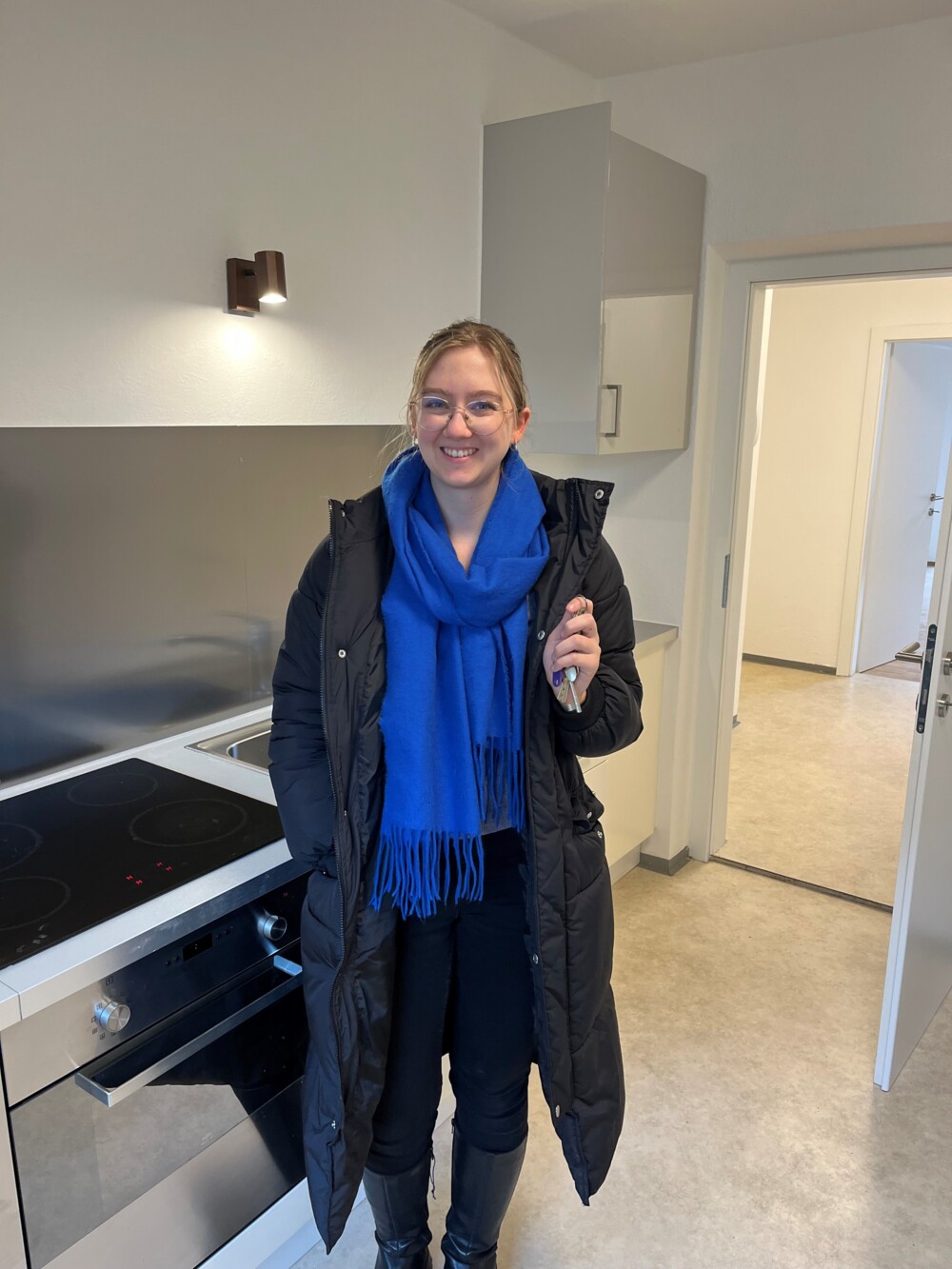
 SE7EN Immobilien GmbH
SE7EN Immobilien GmbH 31.01.2025 Wir starten mit etwas Positivem im neuen Jahr und dürfen neue Mieter aus dem Tiroler Unterland in Innsbruck Willkommen heißen. Euch einen guten Einzug und Alles Gute!
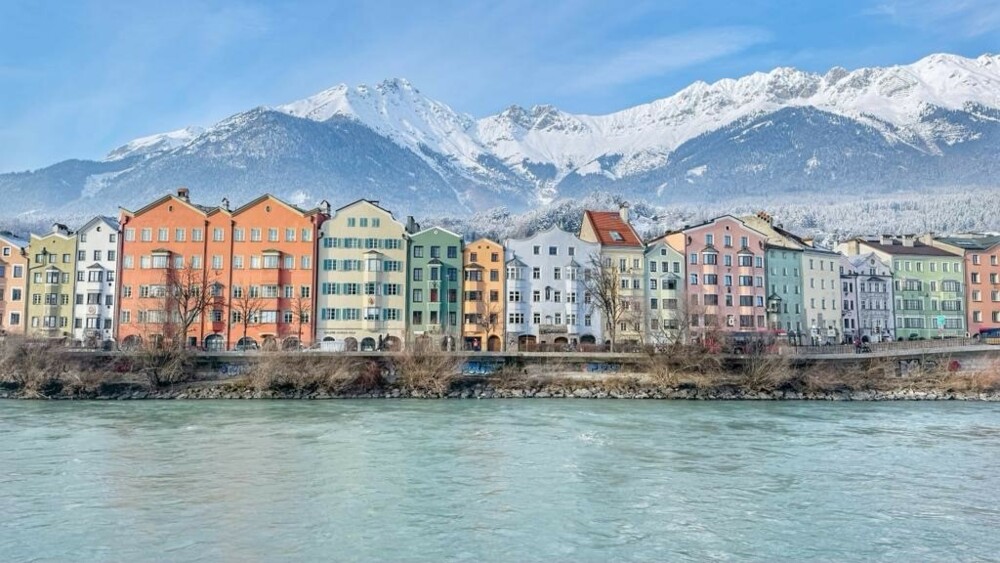
 SE7EN Immobilien GmbH
SE7EN Immobilien GmbH 27.11.2024 Der NEWSLETTER Herbst 2024 ist raus. Wir haben verschiedene Immobilien von Schwaz, Innsbruck bis Imst im Angebot. Von der Terrassenwohnung zum Penthouse ist einiges dabei. Für Eigennutzer und Anleger. Reinklicken und gleich durchstöbern!
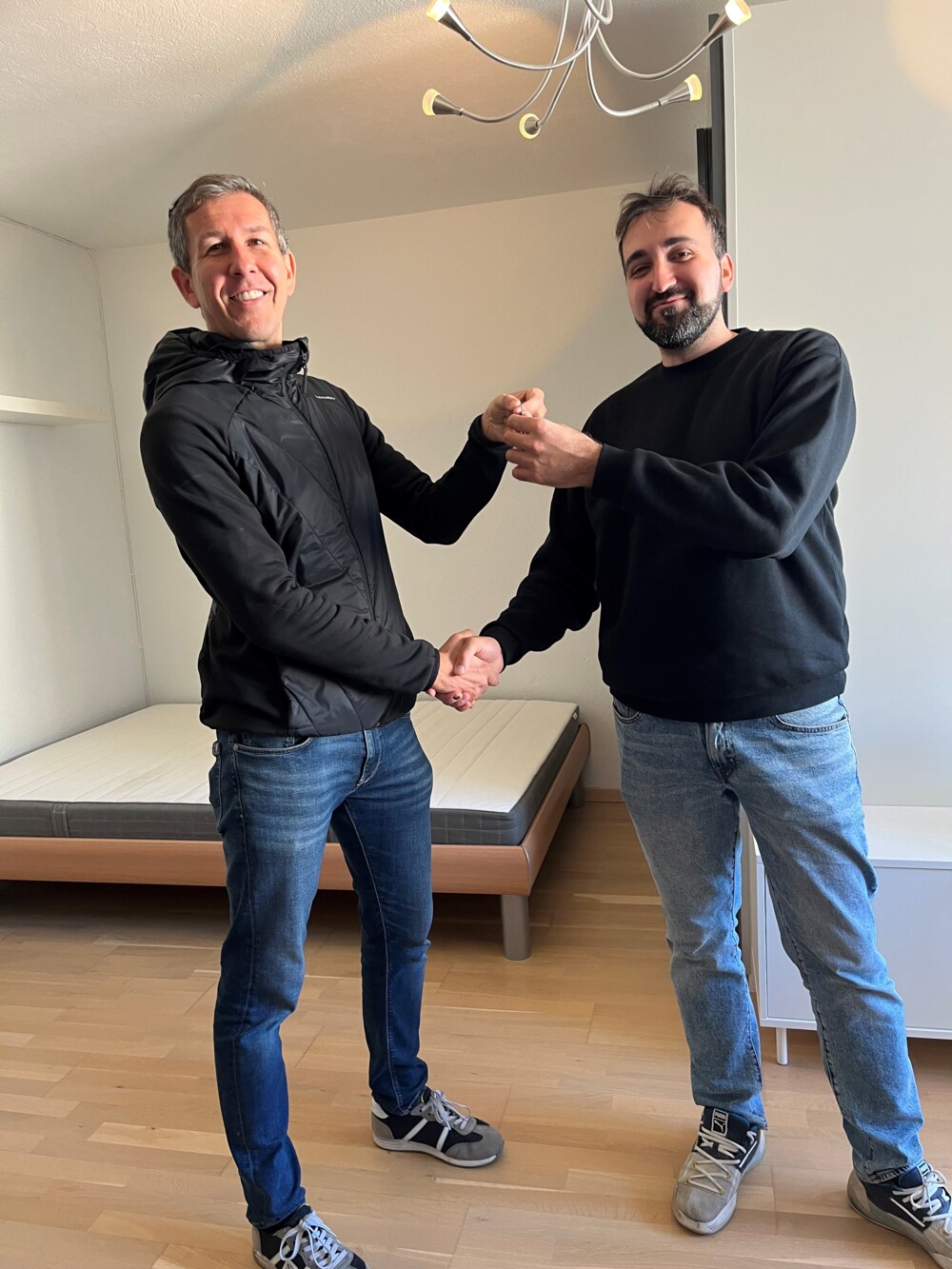
 SE7EN Immobilien GmbH
SE7EN Immobilien GmbH 06.11.2024 - Ich durfte heute wieder einem glücklichen Mieter eine Wohnung übergeben. Es hat wieder alles super geklappt, Aufbereitung, Besichtigungen, Mietanbot, Mietvertrag, Überweisung der Kaution und Miete und dann die Übergabe mit Fotodokumentation und Übergabeprotokoll. Wir wünschen Alles Gute und viel Freude mit der Wohnung.
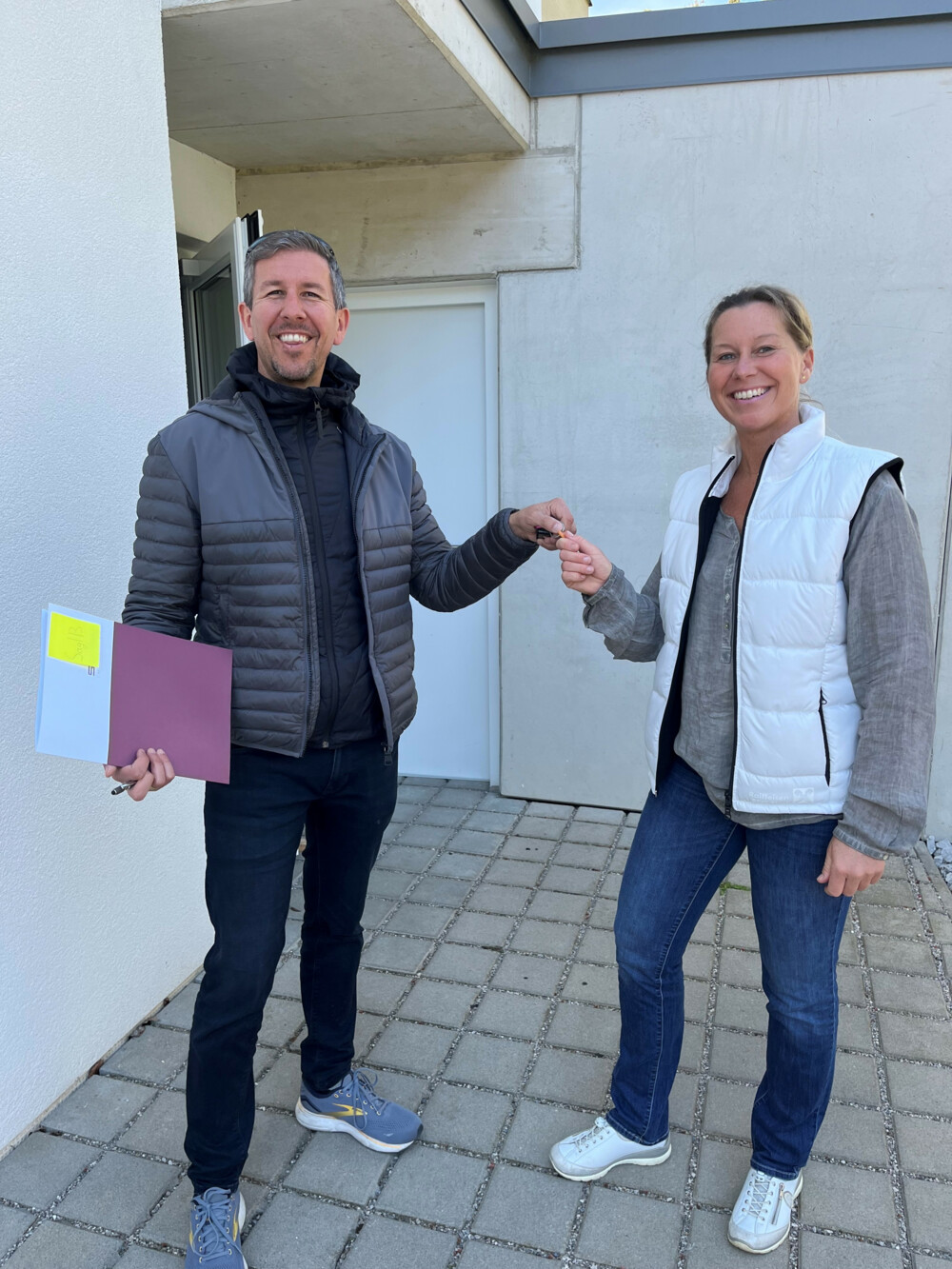
 SE7EN Immobilien GmbH
SE7EN Immobilien GmbH 02.05.2024 Lachende Gesichter bei der Übergabe der Wohnung in Telfs. Wünschen Alles Gute mit dem neuen zu Hause.
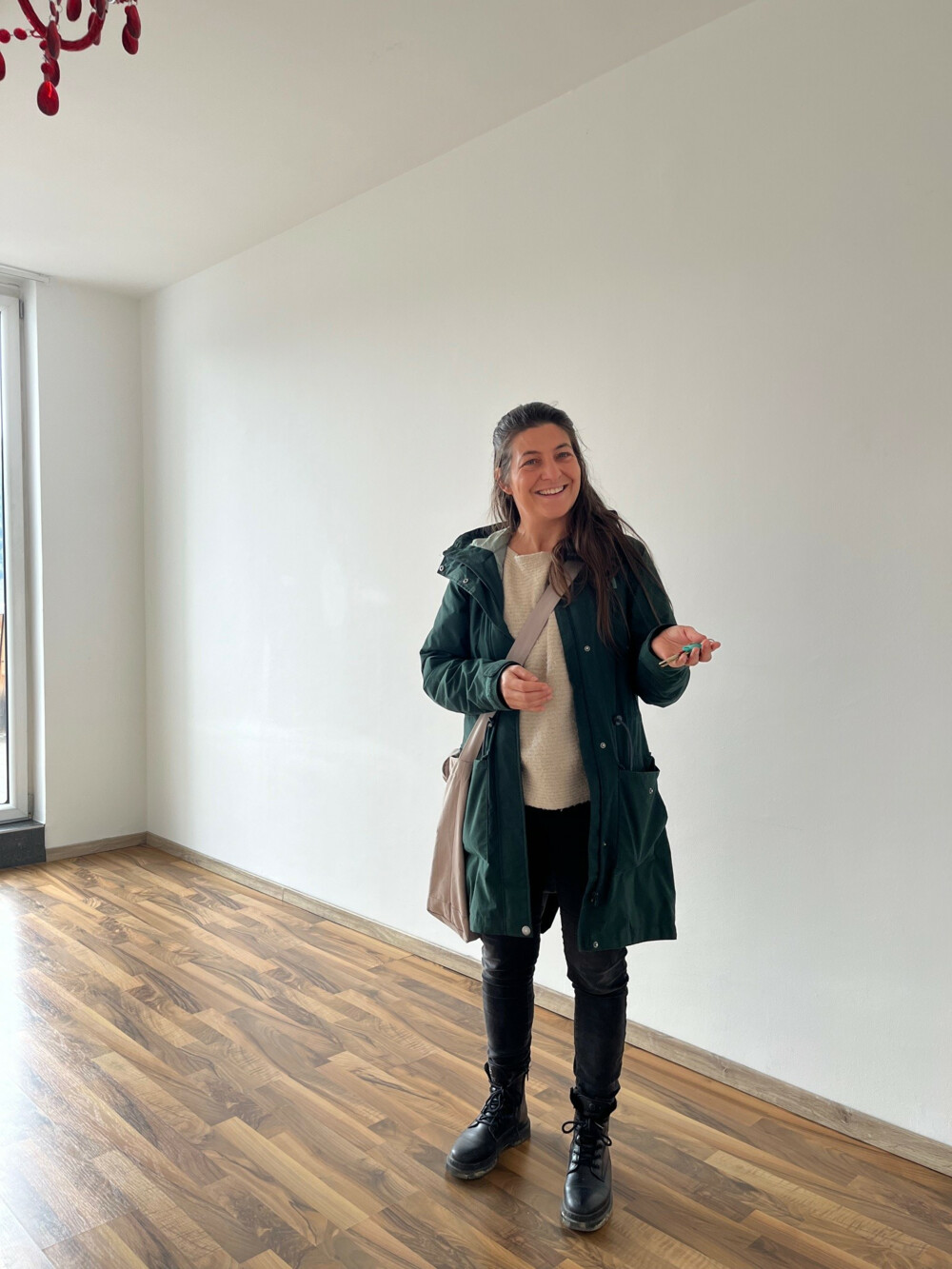
 SE7EN Immobilien GmbH
SE7EN Immobilien GmbH 28.03.2024 - Wir freuen uns immer wieder in glückliche Gesichter zu sehen. Wohnungsübergaben sind solche Momente. Wir sind einen gemeinsamen Weg gegangen, haben besichtigt, präsentiert, Fragen beantwortet, begleitet und nun übergeben. Wünschen Alles Gute im neuen zu Hause!
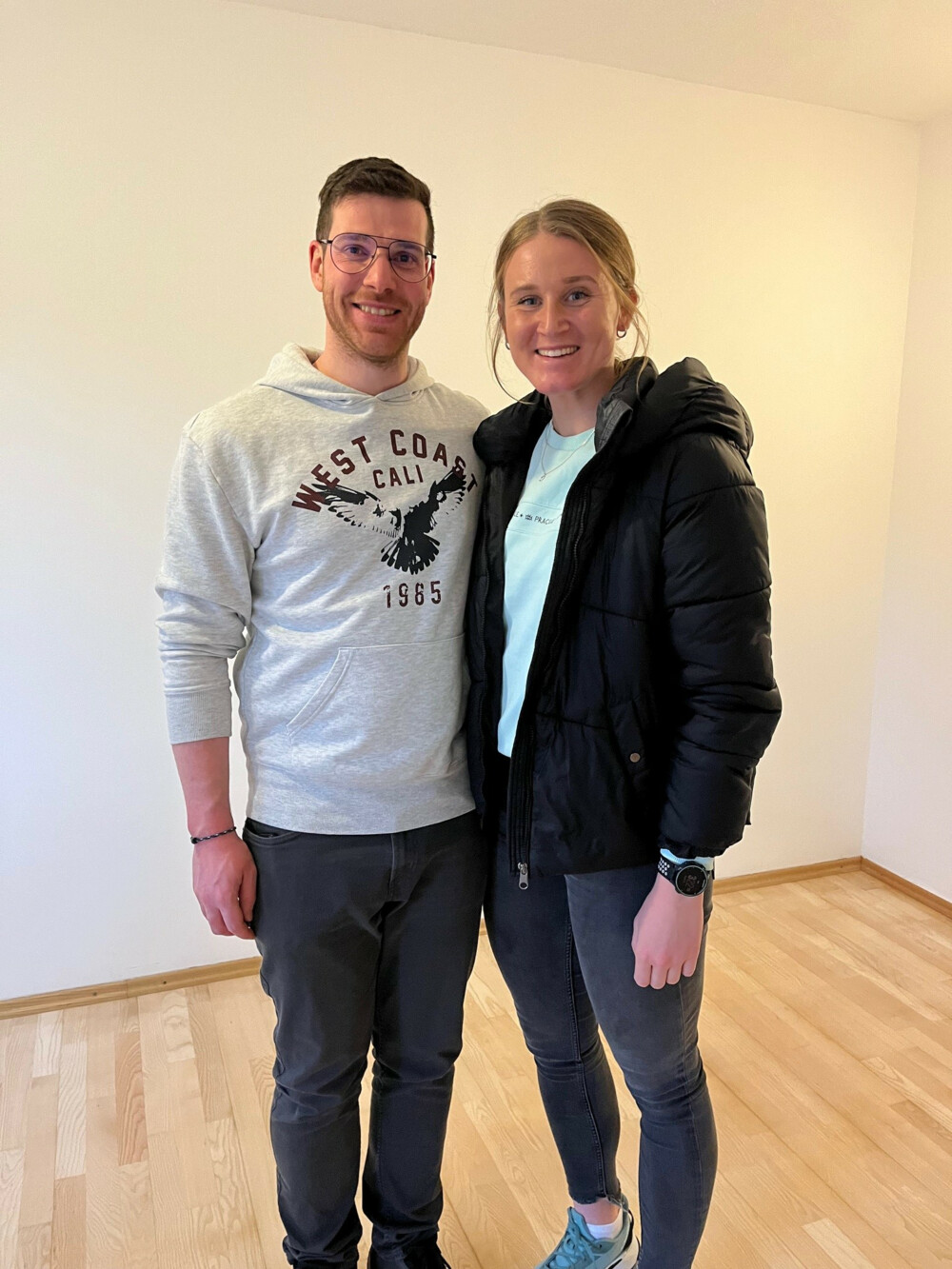
 SE7EN Immobilien GmbH
SE7EN Immobilien GmbH 03.02.2024 - Schlüsselübergabe in Allerheiligen - Innsbruck. Es ist immer wieder schön in glückliche Mieteraugen zu sehen. Übergabeprotokoll der Immobilie ausgefüllt und Schlüssel übergeben. Wir wünschen Euch ein schönes neues zu Hause!
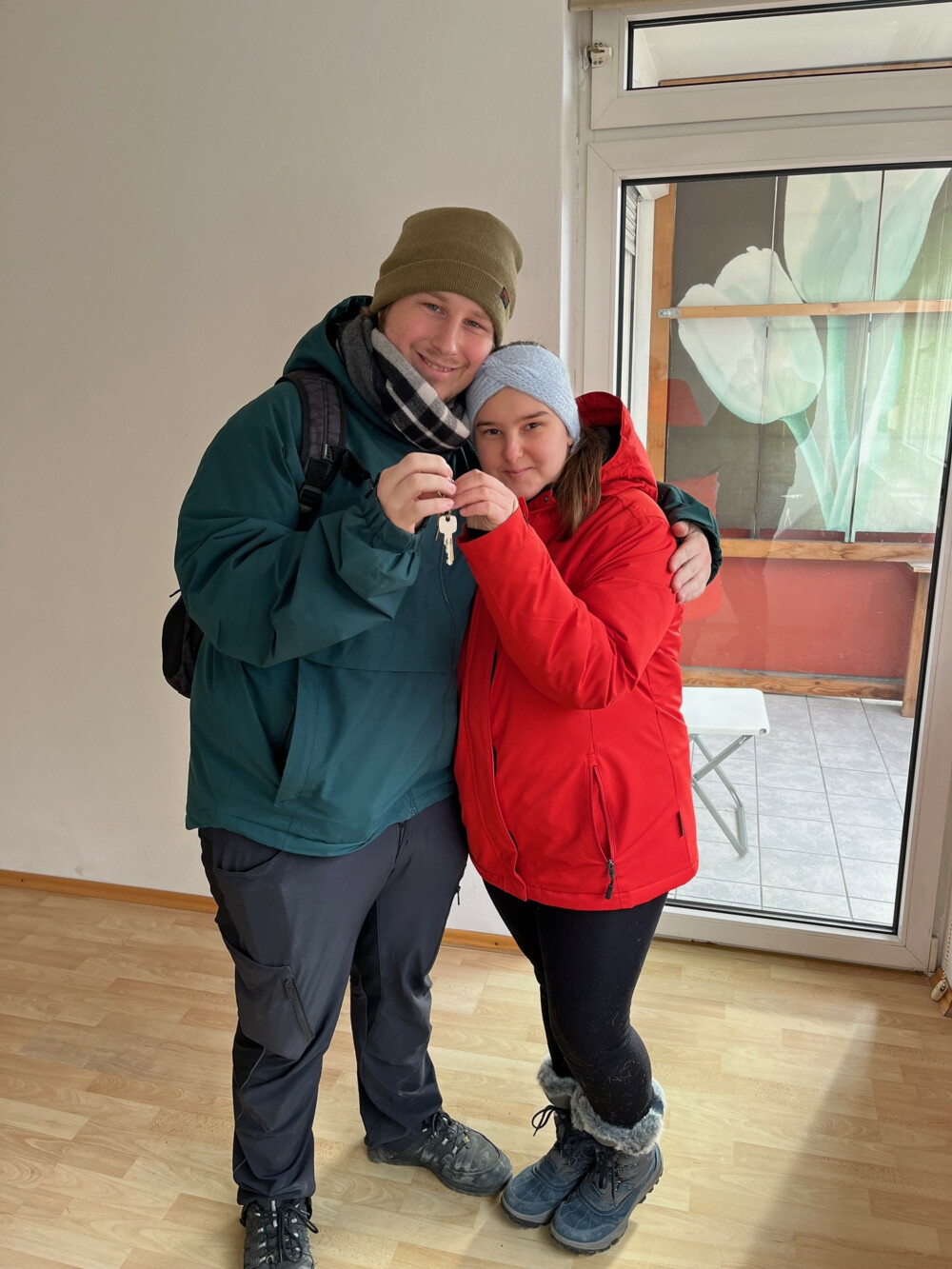
 SE7EN Immobilien GmbH
SE7EN Immobilien GmbH 22.01.2024 Die erste Vermietung im neuen Jahr ist auch gemacht. Das glückliche Paar darf den Schlüssel zu Ihrer neuen Wohnung in Innsbruck, ihrem neuen zu Hause in den Händen halten. Als Immobilienmakler, freuen wir uns für die rasche Vermittlung und wünschen Alles Gute!
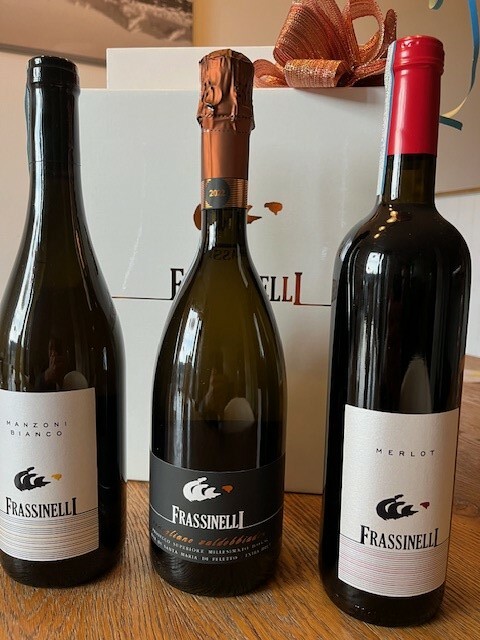
 SE7EN Immobilien GmbH
SE7EN Immobilien GmbH 05.01.2024 Als Dankeschvn f|r die Top-Betreuung und Vermittlung einer Wohnung in Innsbruck gibt es Kvstlichkeiten aus dem Veneto. Wei_-Rot und einen Prosecco. Wir freuen uns |ber die Anerkennung. Nochmehr allerdings, dass der Kunde mit uns 100% zufrieden ist. Vielen lieben Dank!
